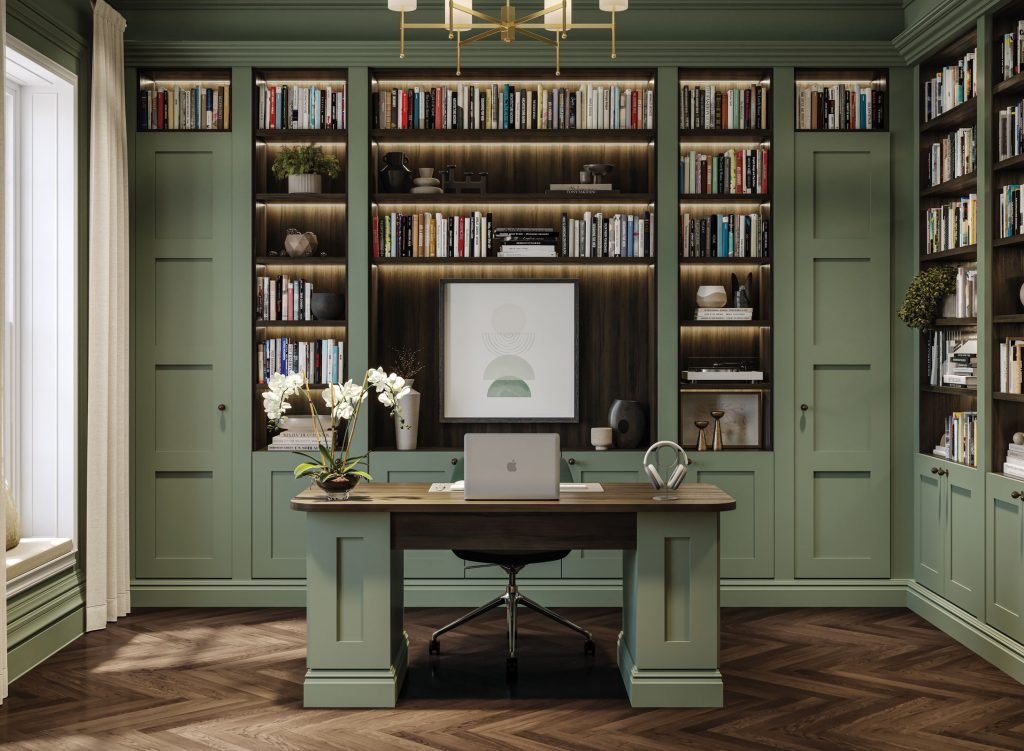
Creating the Perfect Home Office: Showcasing our latest classic painted study
As remote or hybrid working is now well established as a permanent fixture in...
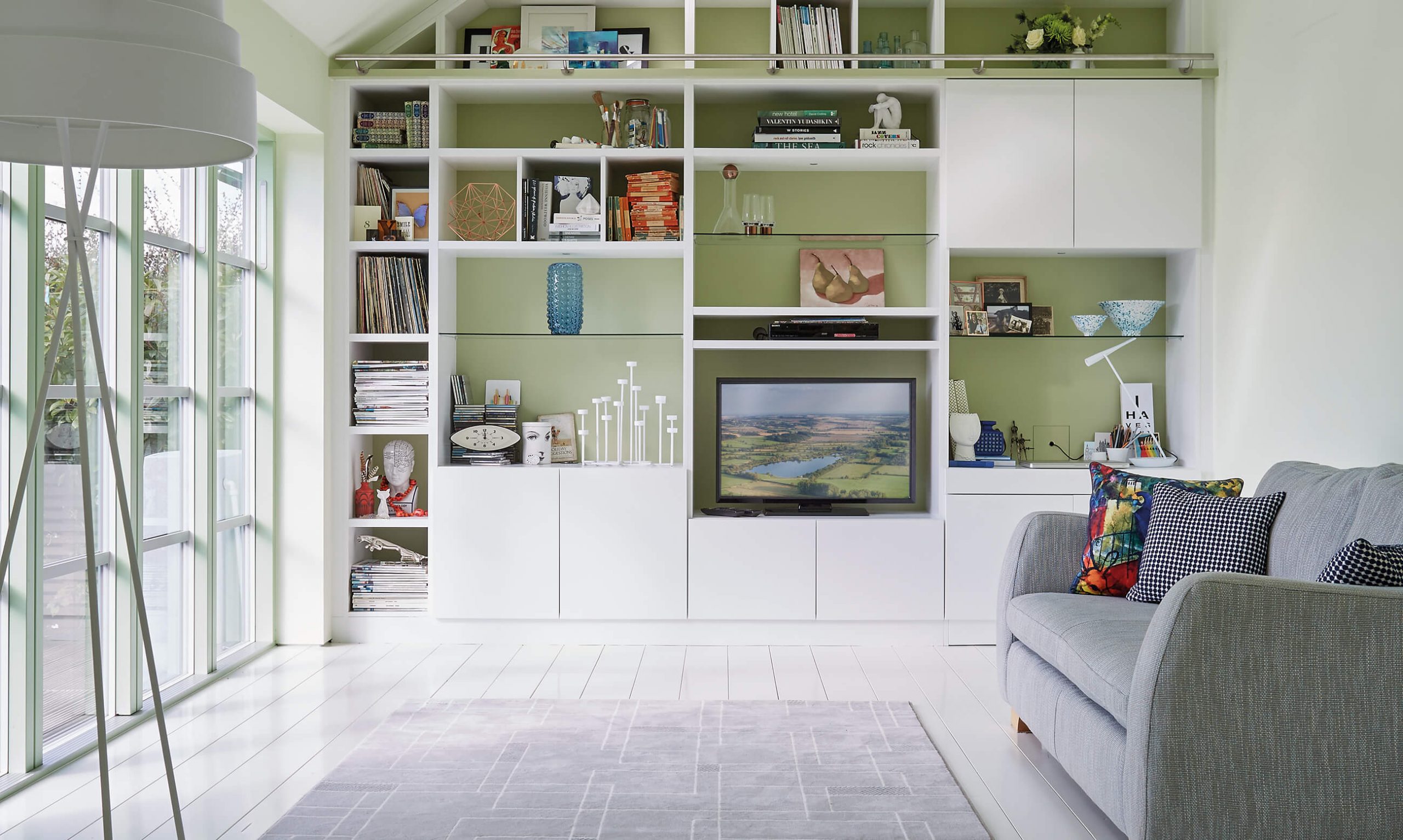
With a desire for more adaptability and the reported shrinking size of the average home, well designed multifunctional living spaces are on the rise.
Since the late 1700s homeowners have taken pride in the luxury that is the ‘living room’; a place where heads of the home could retire and relax or entertain their friends. By the 20th century a separate room, apart from the kitchen and other areas of the house, became an expectation rather than a luxurious feature.
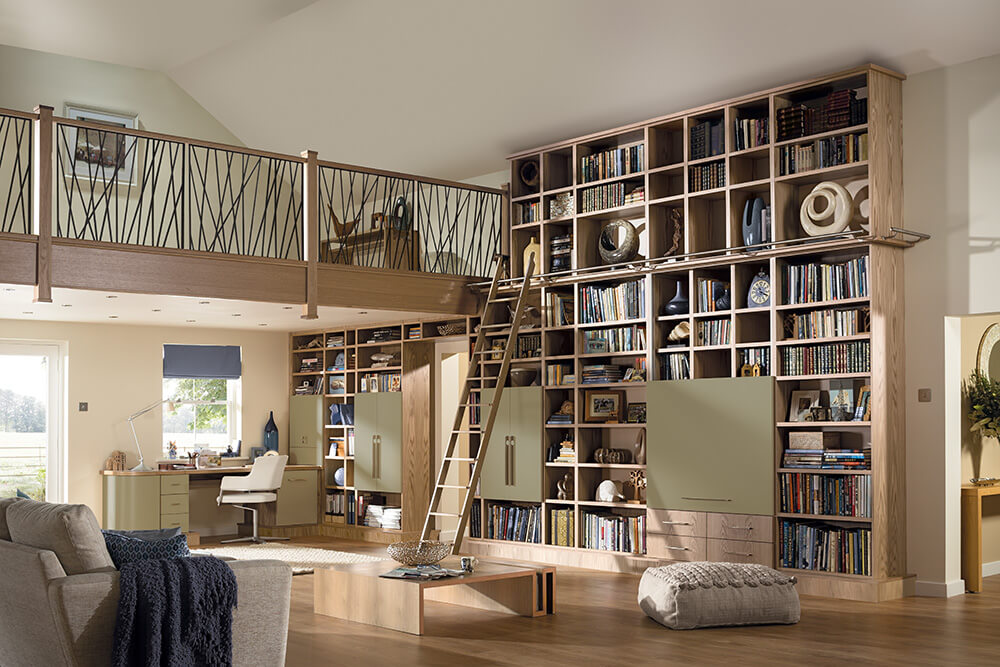
Spin the clock forward to the 21st century, and more and more homeowners are falling in love with open-plan, multi-use spaces. These ‘family rooms’ are now one of the most sought-after features in the modern home and even older, more established properties are being renovated to remove walls and include more versatile areas.
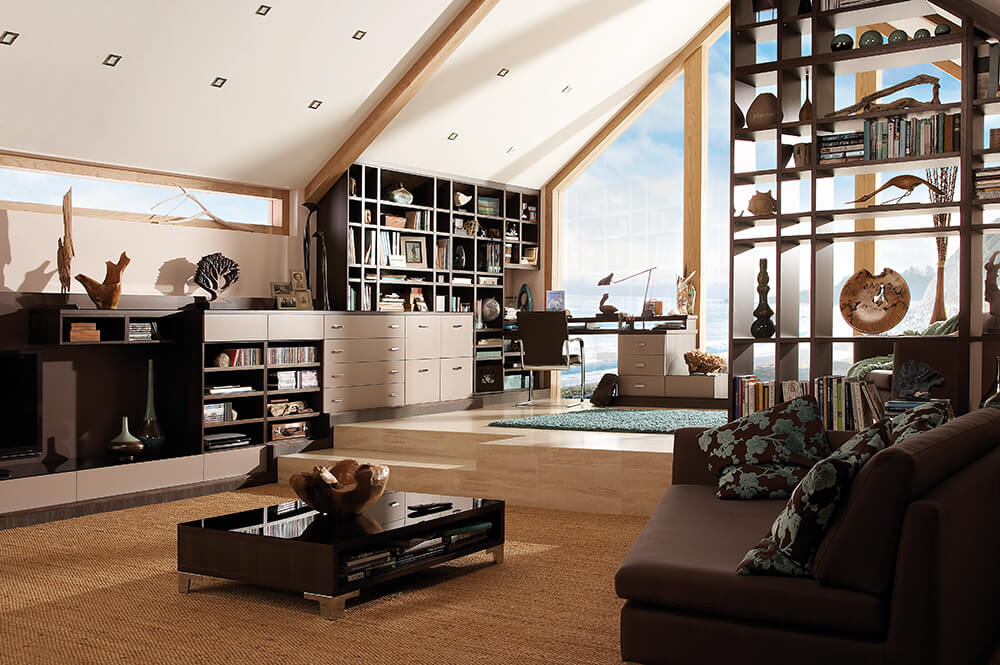
Having one large room can look a bit bare, so it’s essential to create clearly defined zones, especially if it has to act as a recreational area, home office and space to relax. It’s surprising how many functions you can fit into one space. Bespoke furniture can transform multifunctional living spaces giving them a whole new lease of life. You can break walls up with sleek cupboards and display shelving, design an integrated office space that can be hidden away at 5 pm, or even create a home cinema area to bring everyone together at the end of a day. A well-considered design makes efficient use of unused nooks and quirky corners, turning family rooms into places that aren’t just comfortable but stylishly practical and well-loved.
Zoning a space doesn’t have to be complicated. You can use colour, task lighting, contrasting flooring or even cosy textured rugs. Remember you don’t want to over-complicate an already busy space, so keep colours to a minimum and decorate with a palette that creates a welcoming and relaxed feel. Open shelving can also be a fantastic way to break up multifunctional living spaces. Not only can this solution create additional storage, but it can also be a fantastic way to bring personality and character to the space.
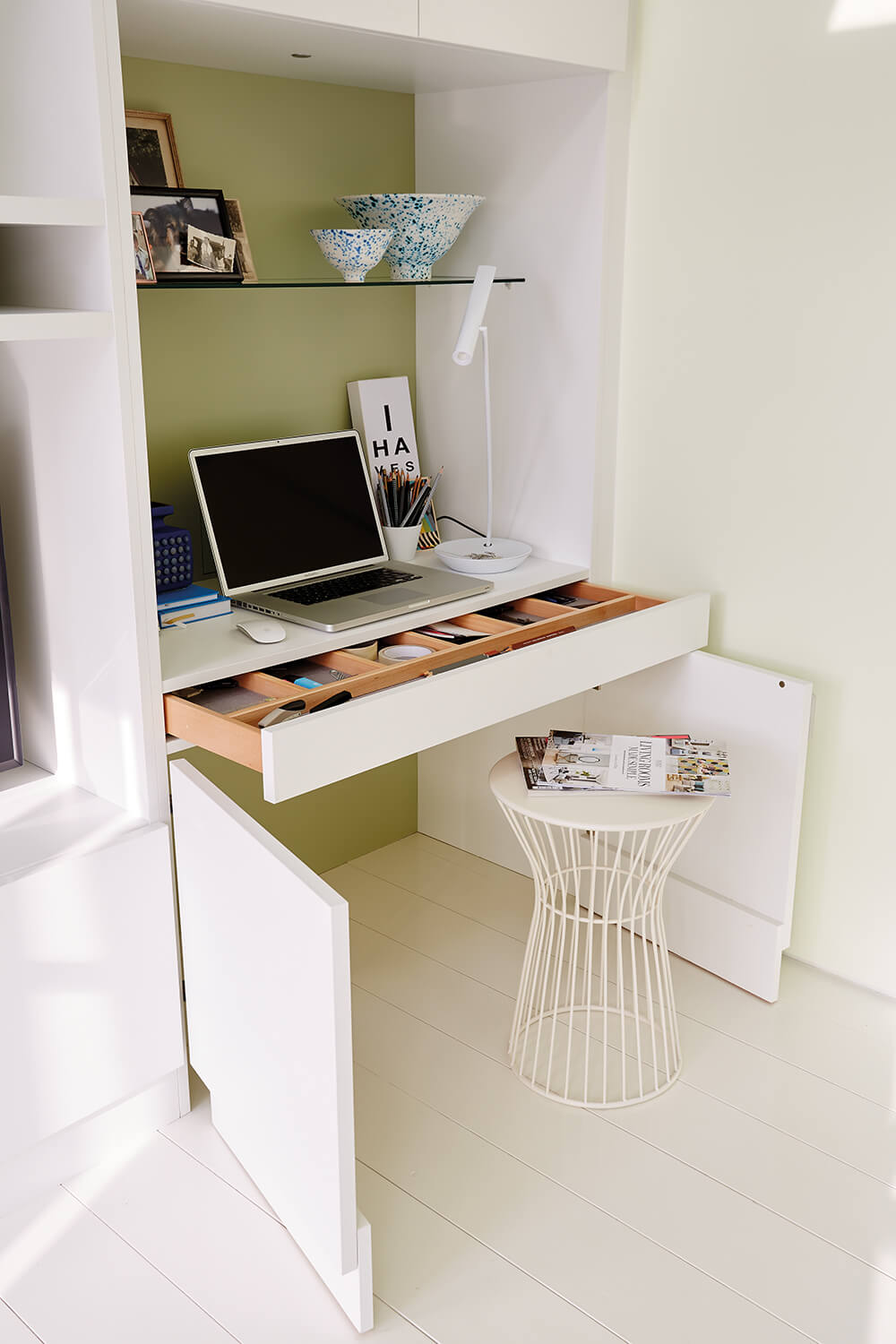
Our office has fast become part of the home environment. If you can’t spare an entire room, there could be an untapped area in your multifunctional living space that’s perfect for setting-up everything you need to work comfortably. Office desks and chairs can overtake your floor space so why not conceal them behind floor-to-ceiling cabinetry or behind doors. Our experts can design a bespoke solution based on your room’s layout and your individual specification. If you have kids who need a quiet space in which to do their homework, maybe you can include a zone that’s specially made for them.
Do you overlook magnificent countryside, an eye-catching coastline, a great garden or patio area? Work-around these stunning views to add a sense of ‘beyond’. Make use of windows to frame landscapes and install sliding glass or bi-fold doors along the full width of your living space to open up and extend your home. If you have a dining or cosy lounge zone, place your seating and table accordingly to take advantage of the views and natural light.
In order to maintain calm and bring a sense of mindfulness to overwhelming days, it’s a good idea to create a separate wellbeing area. This may be a cosy nook in the corner of a room, a window seat or floor space to roll out a yoga mat. Whether you choose to read a book, have a cup of tea or partake in a little exercise, a designated wellbeing corner will help you to relax and maintain calm.
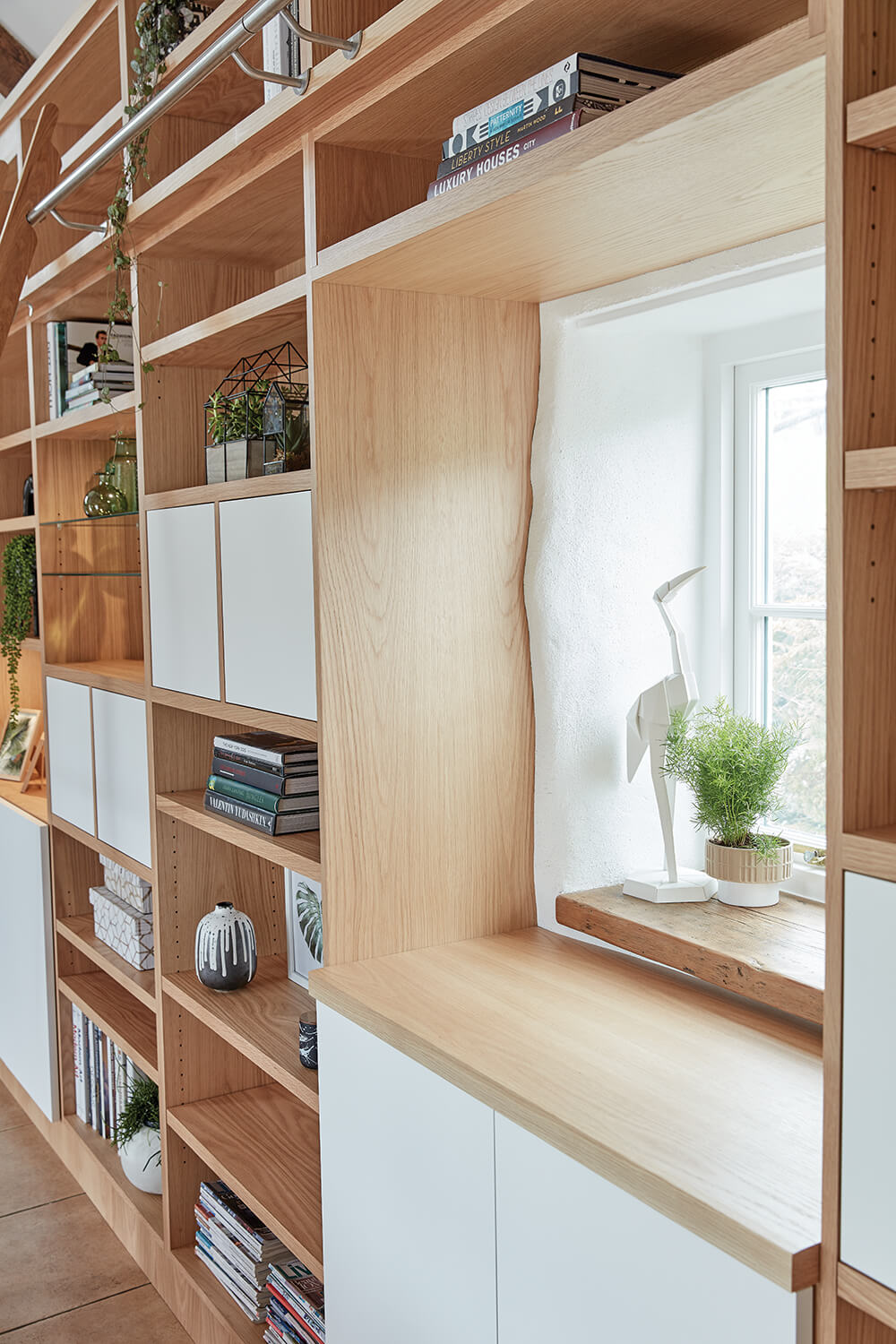
If you have a staircase within an open plan area, then why not make this a striking architectural feature. Choose from a range of creative balustrades including industrial steel designs, slim oak spindles for a Scandinavian look or glass, allowing light to flow freely and open up the space.
Our homes are now places that can be enjoyed more than ever before. The secret lies in defining every room’s use and making creative and practical use of every square foot of space your home affords.
Want more ideas on how you can create the perfect open plan living space? Discover all of our staircase designs and bespoke furniture solutions. Ready to get started? Why not book your free design consultation online today.